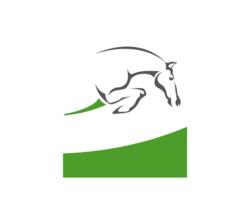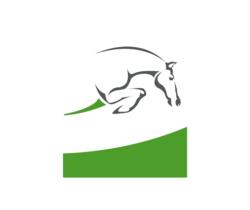This architecturally designed modern home offers fantastic flow between the reception areas. Spacious proportions, clean lines and modern finishes provide easy everyday living and fantastic entertainment options. A truly immaculate residence.
Main Residence:
An elegant double volume entrance hallway
Private north facing air-conditioned formal lounge
Spacious living areas offer a family room with fireplace and dining room with aluminium stacking doors opening out to an undercover entertainment area overlooking the swimming pool and gardens. Closely situated is the adjoining gym with guest cloakroom.
The beautifully fitted kitchen offers numerous features including Caesar stone work surfaces, central informal dining area, soft close drawers and doors, AEG hob, Whirlpool oven and microwave. Walk-in pantry.
A most useful and well planned utility room / scullery provides garage access. Separate laundry / ironing room with access to a large outdoor courtyard.
Downstairs TV lounge or playroom with doors leading out to the patio.
Two guest cloakrooms
Casual family lounge situated on the first floor with air-conditioning, doors opening out.
Study, centrally situated on the first floor. Air-conditioning, fitted wooden units. Doors opening onto the balcony.
Central vacuum system through out the residence. (Vacuflow)
Accommodation:
Four good sized en-suite bedrooms, three located on the first floor of the residence plus a private guest suite on the ground floor.
A spacious landing leads to the bedrooms suites, study and provides access onto the north facing balcony.
Comprehensive main suite with a fantastic balcony offering scenic views. Grand dressing rooms with laminated wooden flooring and extensive fitted cupboards, drawers and shoe rack. Air-conditioning, en-suite bathroom, large shower, fitted oval spa bath, dual basins, separate loo.
Second bedroom suite with laminated wooden flooring, built-in cupboards, air-conditioning, en-suite bathroom and doors out onto the balcony.
Third bedroom suite, air-conditioning and built-in cupboards. Dressing area. En-suite bathroom, doors out onto the balcony.
Fourth bedroom or guest suite located on the ground floor, built-in cupboards, full en-suite bathroom.
Cottage / Second Dwelling:
An extremely neat two bedroom freestanding cottage. Open plan lounge and kitchen. Two bedrooms and two bathrooms. Built-in cupboards.
Additional features:
Two guard houses located on either side of the entrance gate. Cloakroom provided.
Inviting chlorine swimming pool.
5 kVA Easy Power inverter maintaining the essentials (lights and certain plugs)
Borehole and three 5 000 litre jojo tanks for garden use
Two double garages with automated doors. Direct access in to the residence.
Landscaped, established and treed gardens. Paved driveway.
A rose garden in a beautiful setting
Enclosed chicken coup
Walling, alarm system and security beams, automated front entrance gates, cameras

+27 (0)82 490 0811
+27 (0)11 468 3019
Hilary@CLProperties.co.za
Hilary@CLProperties.co.za
View all agent properties

+27 (0)82 801 4131
+27 (0)11 468 3019
Rick@CLProperties.co.za
Rick@CLProperties.co.za
View all agent properties