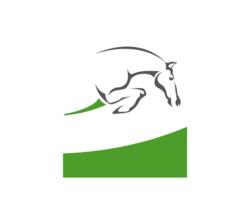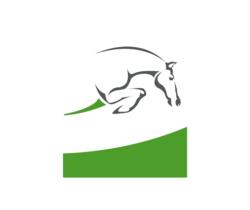A spacious four bedroom family residence.
Superb stable block and established park-like gardens.
Main Residence:
Feature stone clad entrance
Impressive and character filled spacious double volume formal lounge, quality wooden flooring, large picturesque windows, stone clad fireplace.
Central dining room with solid wooden flooring. Doors opening out to the magnificent entertainment patio.
Modern kitchen with granite work surfaces. Ample cupboard space. Gas hob, and extractor. Pantry, Organised scullery fitted with a prep bowl.
A versatile family room / playroom adjoins the kitchen. Wooden sliding doors opening out onto the beautiful gardens. This room provides garage access.
TV lounge with Morso wood burning fireplace, air-conditioning, multiple wooden doors providing direct access to the entertainment patio and central courtyard with elegant water feature.
Spacious study or additional reception room with wooden flooring and frosted glass doors.
Extensive covered entertainment patio overlooking the gardens and pool area, built-in gas braai, braai server. Manual awnings. Skylights.
Guest cloakroom with a shower.
Accommodation:
Stunning main suite with adjoining air-conditioned lounge. Wooden flooring and air-conditioning. Built-in cupboards. Separate dressing room. Modern en-suite bathroom provides a basin, freestanding bath, large shower and loo.
Second bedroom suite, a good sized room with built-in cupboards, air-conditioning. En-suite bathroom, loo, shower and basin. Doors open to a covered balcony with scenic views across the gardens and Kyalami Golf Course.
Centrally located, third bedroom or study, built-in cupboards and access out to the balcony with beautiful garden views.
Family bathroom complete with a loo, basin and free standing bath.
Guest suite,a private suite providing a lounge, bedroom and bathroom. A tiled lounge / TV room with kitchenette. En-suite bathroom with fitted bath, shower, loo and basin. Doors leading to the garden and outside courtyard.
Equestrian Facilities:
An extremely neat stable block offering four stables, tack / feed room and hay storage. Farriers room, storeroom. Grass paddocks with electrical tape. Solar geyser. Borehole water.
Additional features:
An inviting swimming pool.
Borehole, used for the stables, house on municipal water.
Four car garaging with direct access into the residence.
Staff accommodation: Good sized one bedroom and bathroom with basin, loo and shower.
Enchanting boma setting nestled under the shade of a Willow tree.
Security - palisade fencing, electric fencing, alarm system and security beams. Automated front entrance gates.
Overlooking Kyalami Country Club & Beaulieu bridle trails.
Magnificent landscaped and treed gardens, water features and duck pond, tranquil Koi pond.

+27 (0)82 490 0811
+27 (0)11 468 3019
Hilary@CLProperties.co.za
Hilary@CLProperties.co.za
View all agent properties

+27 (0)82 801 4131
+27 (0)11 468 3019
Rick@CLProperties.co.za
Rick@CLProperties.co.za
View all agent properties