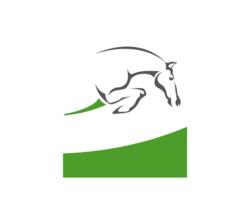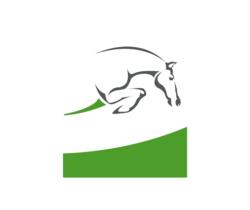This fantastic north facing 2.2ha equestrian property offers the most tranquil setting with large trees and lush grass paddocks. A charming and spacious farmhouse. Apartment. Stables and superb jumping arena.
The Residence:
Entrance hall providing access to a spacious and bright open plan lounge and dining room. Closed combustion fireplace. Large picture windows, stacking doors opening to a charming entertainers patio, swimming pool and garden.
Second lounge / TV room, a centrally located and private room with laminate wooden flooring.
Practical farmstyle kitchen, well-fitted with ample cupboard space. Granite work surfaces. Smeg gas hob and oven. Practical utility / laundry area. Enclosed garden courtyard.
Accommodation: Three north facing bedrooms in the main residence. Plus a fourth bedroom, guest suite or home office.
Master bedroom suite with original Parquet flooring and large picture window. Built-in cupboards and walk-in cupboard. Fantastic en-suite bathroom offering shower, bath and dual basins.
Two family bedrooms, the first room with built-in cupboards and feature windows overlooking the gardens; the second fitted with built-in cupboards as well as study desks and units. Both rooms have character bay windows with window seat.
Family bathroom. Dual basins and shower, utilised by the two bedrooms, with separate guest cloakroom.
Guest suite or fourth bedroom, a private garden suite offering a spacious room with sliders to its own patio. Built-in cupboards and en-suite bathroom.
One bedroom apartment: with own entrance adjoining the residence.
A variety of options are provided here, this apartment may be utilised separately or together with the main residence.
A good sized lounge with tiled flooring and sliders leading to a private covered patio.
One bedroom with built-in cupboards. Bathroom.
Kitchen with ample fitted units, own hob, microwave, oven combination.
Equestrian Facilities: The stables and equestrian facilities are accessed via their own entrance and driveway.
Magnificent 40 x 70m clopf fibre, silica sand mix dressage and/or jumping arena.
Professionally designed stable complex offering eight brick stables plus five wooden stables.
Wood panelled, fitted and secure tack room. Feed room and very practical large 7x10m grass storage barn to stock up on roughage feed.
Approx. 17 large grass paddocks.
Additional Features:
Double garage with automated doors.
Borehole approx. 120m deep. Three 10 000 litre storage tanks and pressure pump. Stables operating on borehole water. Residence on mains supply. Change over feature between mains and borehole. Rainwater harvesting, 30 000 litre reservoir.
Grooms / Domestic accommodation. Four rooms. Shared bathroom and central kitchen.
Automated entrance gates. Alarm system and electric perimeter fencing.
24Hour Scorpion security, privately arranged and funded. Shared cost between neighbours.
An established and treed garden setting throughout both the house and in the paddocks offering significant cool shade.

+27 (0)82 490 0811
+27 (0)11 468 3019
Hilary@CLProperties.co.za
Hilary@CLProperties.co.za
View all agent properties

+27 (0)82 801 4131
+27 (0)11 468 3019
Rick@CLProperties.co.za
Rick@CLProperties.co.za
View all agent properties