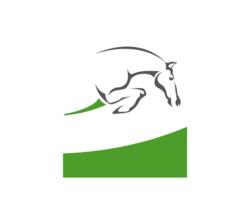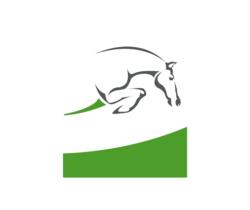The Residence: A totally renovated home of fantastic proportions and excellent quality finishes
Impressive open plan design with aluminium doors and plantation shutters. Terracote quality flooring.
Centrally located lounge with feature wood-burning fireplace. Aluminium stacking doors opening onto an enclosed patio opening up to the garden.
Modern, beautifully fitted kitchen with Caesar stone work surfaces. Lacanche gas stove with extractor and electric oven, built-in cupboards, fully plumbed scullery.
Open-plan dining area with sliders to the patio.
Beautiful and spacious glass enclosed entertainment patio with stacking doors. Magnificent views. Fitted gas braai. Adjustable Louvre roof. Overlooking the garden and pool.
Family, pyjama lounge or study.
Guest cloakroom with shower
Basement gym with rubber matting and cupboard space / wine cellar / storeroom.
Accommodation: Three bedrooms, all en-suite and with laminate wooden flooring.
A good sized air-conditioned first bedroom with wooden flooring, fitted cupboards and dressing area, en-suite bathroom.
The second bedroom, air-conditioned with wooden flooring. Fitted units, en-suite bathroom.
Main bedroom suite, a spacious air-conditioned room with feature window seat, built-in cupboards and separate dressing room, bathroom with dual shower and dual basins.
Equestrian facilities:
Stable complex offering a combination of 32 brick and wooden stables.
Approx. 24 grass paddocks.
Two tack rooms & undercover feed store.
Equine walker with rubberized base and separate lunge ring.
Three Arenas as follows: 60x40m main Clopf fibre, irrigated show jumping arena. Clopf fibre 25x 40m warm up arena. 40x70m grass arena.
Approx 900m equestrian track around the property.
Modern clubhouse with office, tiled floors and stacking doors, overlooking the arena. Judges box.
Solarium and wash bays. Metal grass / storage shed, ample paddock space.
Security cameras with remote viewing covering most of the property.
Cottage: Freestanding and private two bedroom cottage with full bathroom, kitchenette and lounge.
Guest apartment: Open plan one bedroom en-suite guest apartment.
Additional Features:
Chlorine swimming pool.
Double garage with automated doors plus additional garage.
Security- beams, extensive remote monitoring system with 15 cameras and 3 PTZ cameras.
Clearview and electric roadside fencing, palisade fencing, Roboguard on property, security gates, automatic entrance gates.
Fibre optic internet, two lines provided
Three bedroom staff accommodation, bathroom-loo and two showers with solar geyser and prepaid electricity. Additional staff / grooms accommodation, to accommodate approx. a further seven staff.
Full 150kWh 3-Phase solar system. Automatic 80 kVA Generator.
Two boreholes- supplies the residence and irrigation for arenas with municipal back-up.
120 000 litre reservoir fed by the main borehole.
Landscaped and established gardens.
The most comprehensive and immaculate equestrian property!

+27 (0)82 490 0811
+27 (0)11 468 3019
Hilary@CLProperties.co.za
Hilary@CLProperties.co.za
View all agent properties

+27 (0)82 801 4131
+27 (0)11 468 3019
Rick@CLProperties.co.za
Rick@CLProperties.co.za
View all agent properties