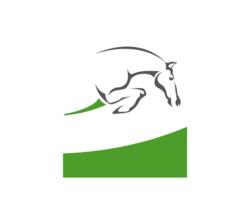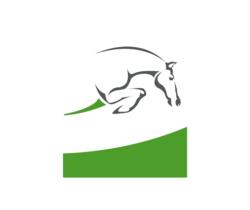The Residence:
Entrance hall leading to the various reception areas. Centrally located dining room with wood burning fireplace and wooden stacking doors opening out to the covered patio.
Tiled dining room, open plan to the kitchen, sliding doors offering garden views.
Organised kitchen complete with ample cupboard space, marble work surfaces, prep bowl, AEG gas stove and extractor. Whirlpool oven, a second AEG oven. Neat scullery providing garage and outdoor access.
Well situated indoor entertainment area, ideal for a bar, sliders opening out to the garden.
Good sized sunken lounge adjoining the bar area, Jetmaster gas fireplace, sliders opening out.
Upstairs Pyjama lounge or a further casual family lounge. Undercover entertainment patio with a separate braai area. Guest cloakroom
Accommodation: Three good sized bedrooms located on the first floor of the residence
Spacious main suite, wooden flooring. Jetmaster gas fireplace. Dressing room. Sliding doors opening out to a balcony with beautiful views. A sunny and light en-suite bathroom complete with shower, fitted bath, dual basins and separate loo. The bathroom provides sliders to a quaint balcony and a private outdoor courtyard.
Second and third bedrooms, carpeted rooms with built-in cupboards, sliding doors opening to the balcony.
Family bathroom, utilised by the second and third bedrooms, corner bath, shower, loo and basin.
Separate Office / Cottage:
A large open plan room, sliding doors opening out on to a covered patio.
Conveniently situated kitchen with Whirlpool oven, Whirlpool electric stove and extractor, provides courtyard access.
First bedroom, with built-in cupboards. Bathroom with bath, loo and basin.
Second bedroom, with built-in cupboards, sliders out onto the covered patio. Bathroom with shower, loo and basin.
Ample parking space, extremely spacious.
Additional features:
Fibre glass swimming pool
Staff Accommodation: One bedroom unit offering a bedroom with bathroom, lounge and kitchenette. Own little garden area.
Two double garages with direct access to the residence, workshop.
Double automated entrance gates
Treed and established gardens

+27 (0)82 490 0811
+27 (0)11 468 3019
Hilary@CLProperties.co.za
Hilary@CLProperties.co.za
View all agent properties

+27 (0)82 801 4131
+27 (0)11 468 3019
Rick@CLProperties.co.za
Rick@CLProperties.co.za
View all agent properties